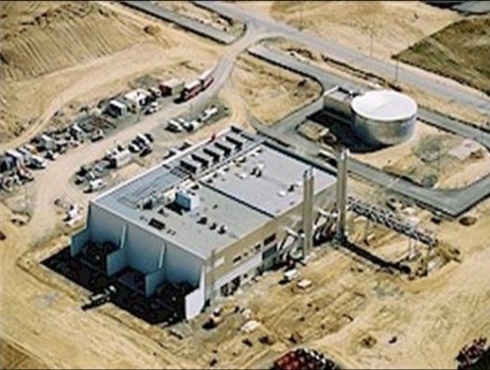PDB 47
Construction Project
BMW Car Factory Leipzig, Energy Depot |
Location
|
Client
|
Planning
|
Investment volume
|
Construction period
|
Contracted services for BMG
|
Lot area
|
Footprint
|
Gross floor space
|
Gross volume
|
Storeys
|
Utilization
|
Construction
|
Design/Fixtures
|


